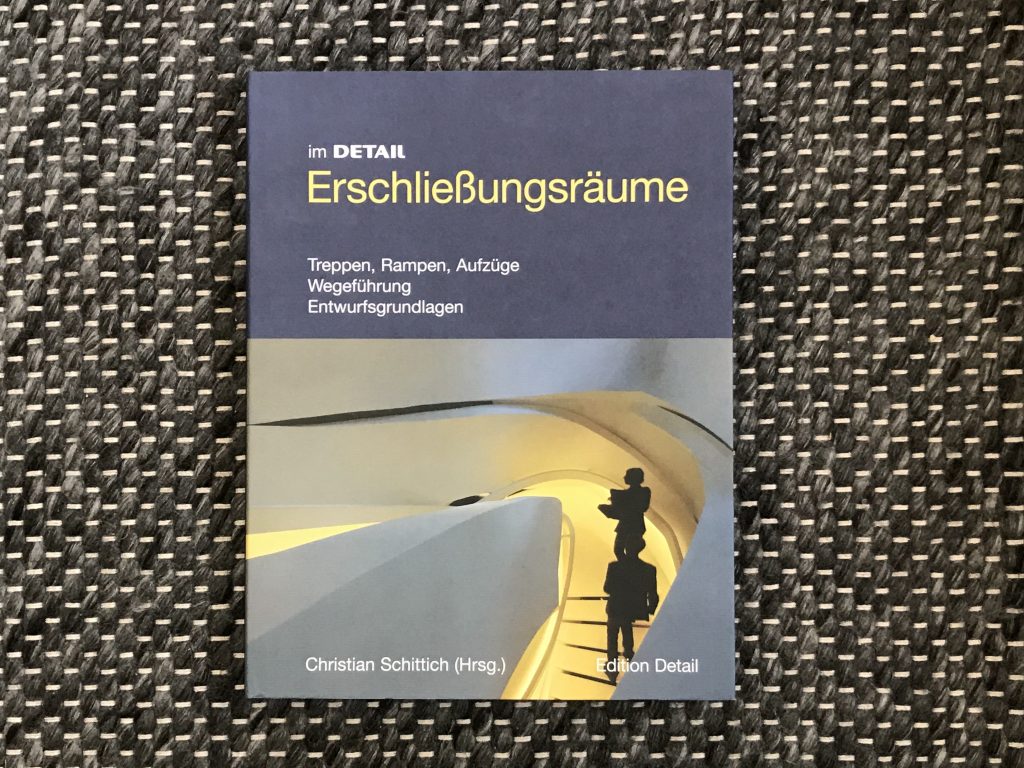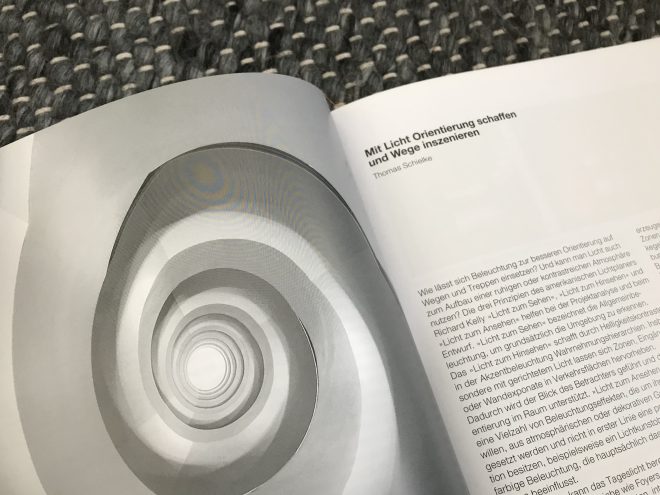Pleasant and Inviting Circulation Areas
Staged paths and innovative floorplan concepts
“Infrastructure provision” doesn’t sound very interesting at first, more like the necessary evil of making building components and spaces accessible in the horizontal and vertical direction while taking into account a wide variety of requirements. That’s why the ever more frequently encountered fresh interpretations of this design task by architects who take it as the pivotal element of their concepts, resulting in surprising yet compelling space configurations, are even more interesting.
Spectacular lifts and escalators, unusual floor plan arrangements or stairway sculptures that define the space provide staging for the required pathways. Infrastructure takes on the characteristics of an amenity and becomes an exciting spatial experience as well as a crucial criterion of a successful design. The separation between infrastructure and space dissolves, because the infrastructure becomes a space of sojourn and communication.
The volume at hand, in accordance with the typological approach of the series, shows the entire spectrum of interesting options for infrastructure provision, starting with school construction – which, far from the “never-ending hallway” character, already seizes upon current work methods in the draft stage and enables future-oriented learning – and continuing on to innovative concepts for residential, cultural and transport facilities, the sporting and working worlds, and even landscape planning. Alongside these extensive project documentations that provide a great deal of inspiration and stimulate new ideas, theoretical contributions of renowned specialist authors illuminate the topic in addition to the planning basics in regard to route guidance, steering of visitor flows, orientation in space, accessibility for the disabled and the important task of light planning.
ISBN 978-3-920034-89-8


